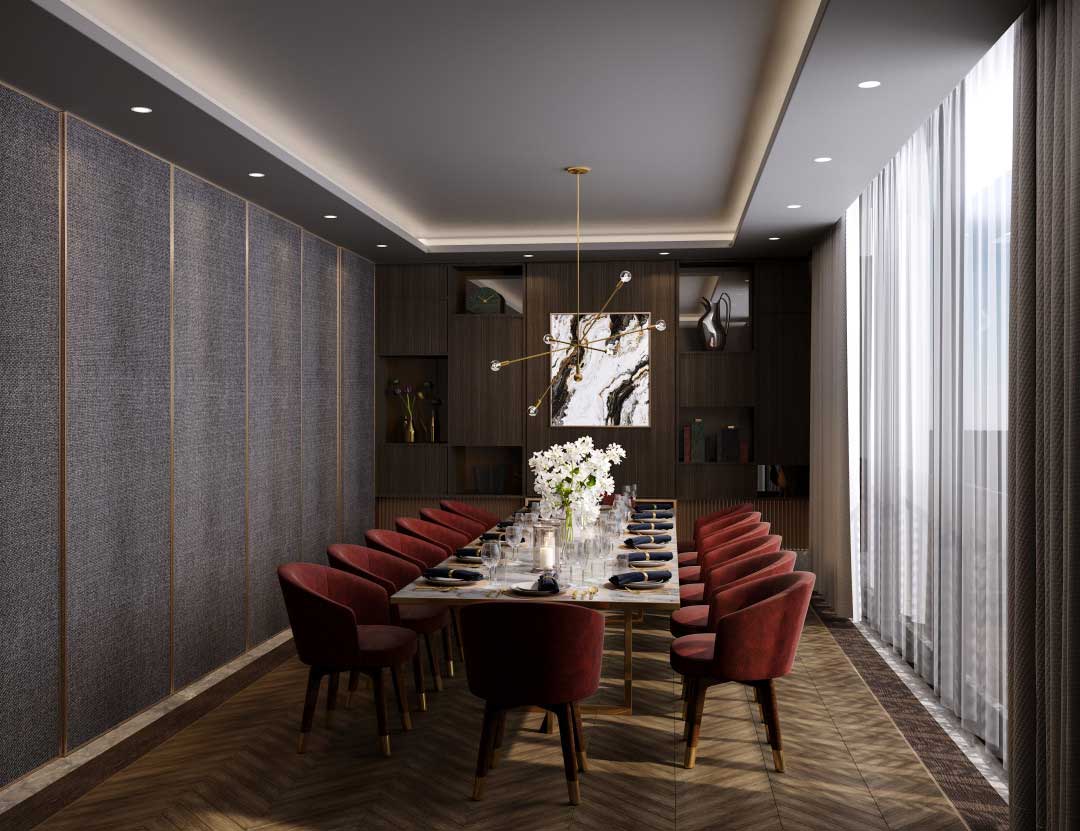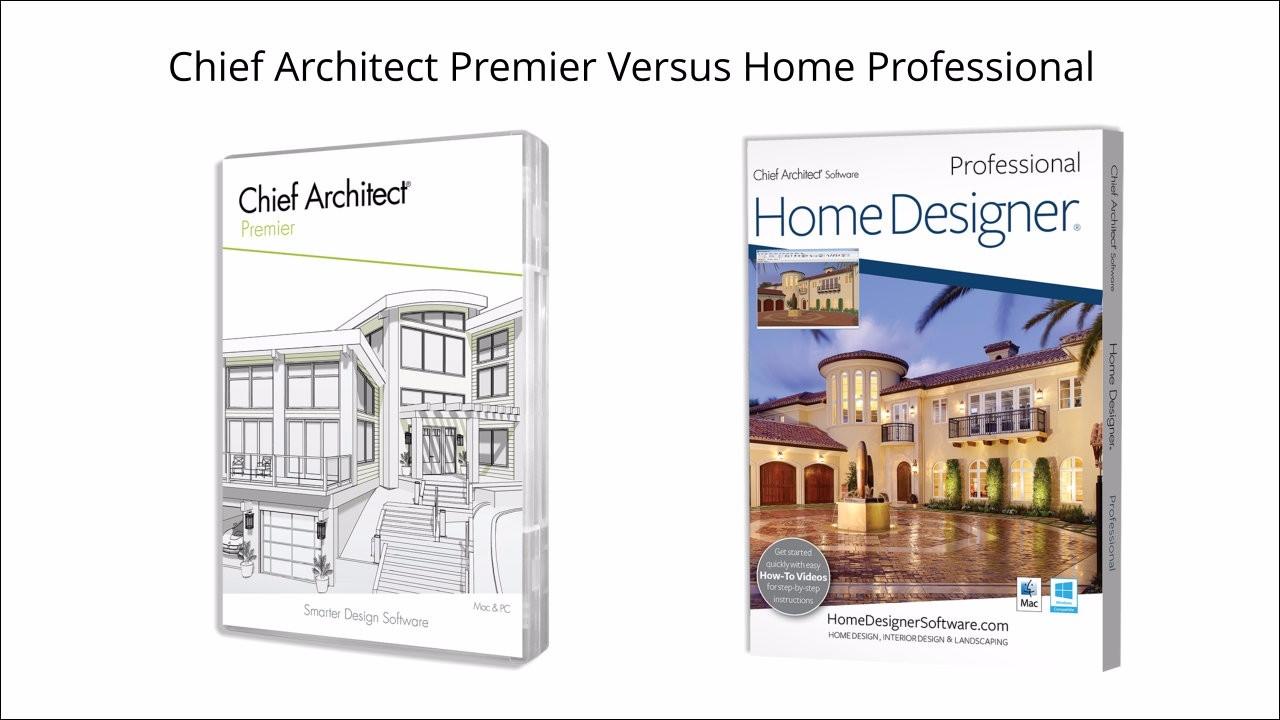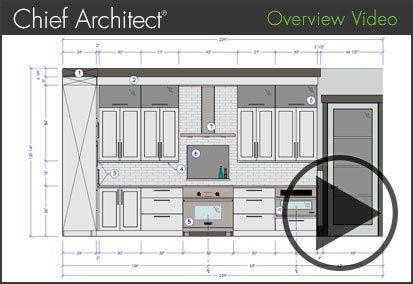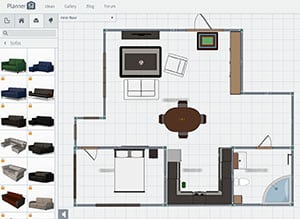SketchUp Pro is the best software for interior design. It is renowned for its 3D design features, making it ideal for interior design projects. Furthermore, the user interface of this software is simple to understand and work with allowing users to create their own designs quickly and effortlessly.
Are you an interior designer trying to find the best software for your business? Are you a homeowner looking to spruce up your home but don’t know where to start? Look no further! We have rounded up the best software options for both professionals and amateurs alike. Read on to find out which one is right for you!

Introduction To Interior Design Software
For interior designers, having the right software is absolutely essential. With so many different software solutions available, it can be difficult to decide which one is best for your particular project. Whether you’re looking for 3D modelling and rendering software or a comprehensive suite of home design tools, there is software that can fit your needs.
In this blog post, we’ll go over some of the best software for interior design, so that you can make an informed decision when selecting the right program for your project. We’ll discuss the features included in each program and provide an overview of the pros and cons of each software solution. Read on to learn more about the best software for interior design.
13 The Best Software For Interior Design Description
1. Autodesk AutoCAD
Autodesk AutoCAD is the industry standard in 2D and 3D design software. It offers tools for drafting, modelling, and rendering, allowing interior designers to create detailed plans to work from. With powerful features such as parametric drawing, dynamic blocks, and 3D printing, AutoCAD makes it easy to design complex spaces.
Plus, with its vast library of components, designers can easily select and customize items to fit their exact specifications. AutoCAD also allows for the addition of textures and lighting effects, making it the perfect choice for creating realistic visuals of your designs.
:max_bytes(150000):strip_icc()/home-design-apps-2000-d9c5cd6adc89477688edd41813ea653f.jpg)
2. SketchUp Pro
SketchUp Pro is a powerful 3D design software developed by Trimble. It enables interior designers to create 3D models, renderings and animations in less time. This is made possible by its intuitive user interface that is designed for both beginners and professionals.
With SketchUp Pro, you can easily create detailed scale drawings, customize materials and even add textures to your designs. Moreover, you can also share your designs with other users or export them to other formats.
Furthermore, it also offers a wide range of tools including the 3D Warehouse which is an online library of 3D models and a Layout tool that enables you to create stunning presentations. Overall, SketchUp Pro is an excellent choice for interior designers looking for comprehensive 3D design software.

3. Home Designer Suite by Chief Architect
Home Designer Suite by Chief Architect is a professional-level home design software with a wide range of features. It includes powerful tools to help you design and visualize your ideas, including 3D models, materials and textures, and a library of pre-built components.
The suite also includes tools to help you create professional-looking plans and documents, as well as an extensive collection of templates and symbols. Home Designer Suite is perfect for professionals who want to take their interior design projects to the next level.

4. Sweet Home 3D
Sweet Home 3D is a free interior design software that helps you draw the plan of your house and arrange furniture on it. It offers a wide range of features, including a 2D and 3D view, drag-and-drop functionality, support for multiple layers, and the ability to import and export objects.
With Sweet Home 3D, you can create realistic 3D models of your home in minutes. You can also customize the furniture, change the colours and materials of objects, and add lighting fixtures to your scene. The user-friendly interface makes Sweet Home 3D an ideal choice for those who are just getting started with interior design software.

5. Chief Architect Premier
Chief Architect Premier is top-of-the-line interior design software that is perfect for professional designers. It is packed with powerful tools and features that enable users to easily create 3D models of any room, visualize their designs in real time and generate detailed construction documents.
With Chief Architect Premier, users can customize and modify any element of their project with precision, as well as take advantage of the integrated libraries of objects, materials, textures and finishes. It also offers a wide range of advanced rendering options so users can create stunning visuals that accurately reflect their designs.

6. Floorplanner
Floorplanner is a powerful tool for interior design professionals that allows them to create detailed floor plans quickly and easily. Its intuitive drag-and-drop interface makes it easy to draw walls, doors, and windows, as well as place furniture and fixtures.
With Floorplanner, interior designers can add text labels and annotations to their drawings, as well as choose from hundreds of templates and objects to customize their designs. It also allows users to import images and 3D models into their designs, giving them more freedom when creating their plans.
Floorplanner supports 2D and 3D rendering, so you can easily visualize your design in its entirety. What’s more, Floorplanner has a collaborative feature that allows multiple users to work on the same project simultaneously. With its intuitive user interface and powerful features, Floorplanner is an excellent choice for any interior designer looking to create stunning designs in no time.

7. Roomstyler 3D Home Planner
Roomstyler 3D Home Planner is an easy-to-use interior design application that allows users to quickly and easily create stunning 3D designs. With a simple drag-and-drop interface, users can add furniture, lighting, and other accessories to create a realistic 3D design of their home.
The application also features a wide range of materials, textures, and colours to choose from. Roomstyler 3D Home Planner is perfect for those who want to create a detailed design of their home in just a few minutes.
The intuitive user interface makes it easy to get started and the detailed rendering capabilities allow users to create a realistic view of their design. With Roomstyler, interior designers can easily create beautiful interior designs without the need for complicated CAD software.

8. Planner 5D for Interior Designers
Planner 5D is a powerful interior design software that enables interior designers to create detailed, realistic 2D and 3D visualizations of their projects. The software is easy to use and comes with a comprehensive library of pre-designed components, materials, textures, and backgrounds.
It also allows designers to add their own custom elements and textures. Planner 5D’s powerful drag-and-drop editor makes it easy to create complex projects quickly and accurately. With the software’s intuitive interface, users can easily adjust the size, shape, and orientation of their project elements.
They can also customize the lighting, texture, and colour of their space. The software’s 3D rendering feature provides realistic visuals to help designers visualize their projects from different angles. Planner 5D’s library of over one million items makes it easy to find the perfect elements for any interior design project.

9. Autodesk Revit Architecture For Interior Designers
Autodesk Revit Architecture is a powerful 3D design and modelling software specifically made for architects and interior designers. It enables you to create stunning 3D models of buildings, interiors and other spaces, as well as detailed drawings and diagrams.
Revit Architecture has a wide range of features that make it ideal for creating detailed interior designs, including real-time rendering, a materials library, and powerful tools for architecture and engineering.
Revit Architecture also offers advanced tools for creating accurate models of furniture, fixtures, appliances, and other objects. It also has built-in tools for creating complex 3D views from any angle.

10. SmartDraw for Interior Designers
SmartDraw is a comprehensive interior design software that offers many features to help interior designers create stunningly detailed floor plans and 3D renderings. It comes packed with a wide range of tools, including drag-and-drop object libraries, a room designer, and automatic floor plan drawing capabilities.
With this software, users can design any type of interior space, including residential and commercial projects. SmartDraw also offers advanced features such as furniture and appliance placement, lighting effects, and a 3D camera view.
Additionally, the software comes with a library of thousands of templates and symbols to simplify the design process. With its intuitive user interface, SmartDraw is an ideal software for both experienced and novice interior designers alike.

11. Easyhome Homestyler
Easyhome Homestyler is an interior design software that allows users to create a virtual 3D model of their home in just a few minutes. The software includes a library of furniture and decor items, allowing users to quickly and easily customize the look and feel of their virtual home.
Easyhome Homestyler also offers a range of colour palettes, textures, and lighting options to choose from to help create the perfect atmosphere for any room. With this software, users can plan out their home design from start to finish, making it easy to visualize the finished product.
The intuitive interface makes it easy for even novice interior designers to get started with the program and quickly start creating beautiful 3D models of their dream homes.

12. InteriCAD Lite For Interior Designers
InteriCAD Lite is a 3D interior design software program that is designed to make it easy for interior designers to create stunning visualizations. It provides tools for creating 2D and 3D floor plans and allows you to customize objects for your design.
It also offers a library of materials, textures, and colours so you can match your designs to the exact needs of your clients. With this software, you can create realistic 3D renderings that are perfect for commercial and residential interior design projects.
13. Ikea Home Planner
Ikea Home Planner is free software that can help interior designers create 3D renderings of their projects. It’s easy to use and intuitive, allowing you to quickly create detailed designs with realistic materials.
You can even customize your design by adding furniture and accessories from the Ikea catalogue. With this software, you’ll be able to create realistic visuals to help you visualize what your project will look like when it’s complete. Plus, it’s free, so there’s no need to break the bank while designing your dream home.

Conclusion
In conclusion, there is no single best software for interior design. Each software has its own unique features and capabilities, and each designer has their own preferences. By considering the features of each program and understanding your design needs and goals, you can find the best software to create your dream interior design project.
However, some of the most popular and widely used programs include Autodesk AutoCAD, SketchUp Pro, Home Designer Suite by Chief Architect, Sweet Home 3D, Chief Architect Premier, Floorplanner, Roomstyler 3D Home Planner, Planner 5D for Interior Designers, Autodesk Revit Architecture For Interior Designers, SmartDraw for Interior Designers, Easyhome Homestyler, InteriCAD Lite For Interior Designers, and Ikea Home Planner.

